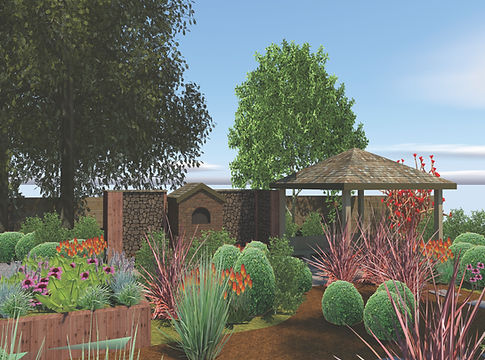Sally Hopkinson
Landscape and Garden Design

Outline ideas and design plans
An outline plan is initially produced to explain the proposed design. This is a simple drawing which forms a discussion document so that you can fine-tune any details and I can make associated changes.
Once this has been approved by you a detailed full colour 2D presentation plan is drawn up, showing the position of hard landscaping, planted areas and garden features.
In most cases a layout plan and specification are also provided, which give accurate information for contractors such as measurements, levels, materials and construction instructions. Detailed construction drawings can also be produced if required to ensure that the contractors translate the drawings completely accurately.
Areas of the garden can also be drawn up in 3D, which help to visualise how your garden will look. This is at an additional cost.
Design Plan

3D Images



